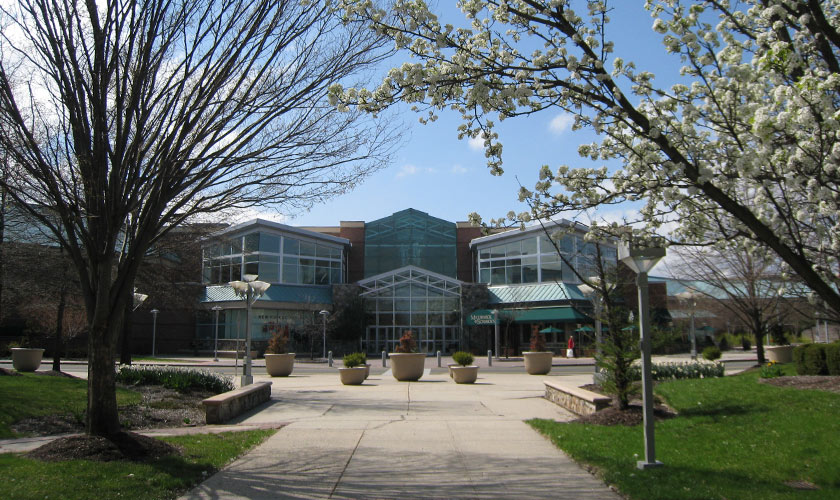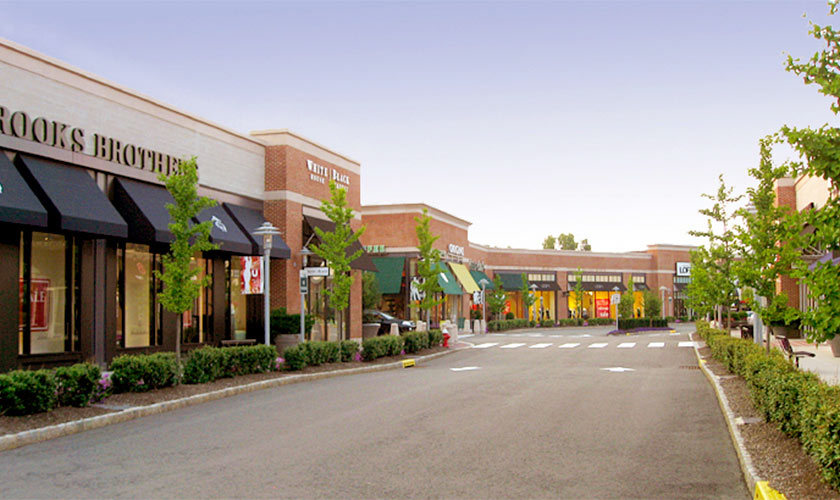DAIQ reimagined the food court concept for Bridgewater Commons Mall as a multi venue restaurant with 8 - 10 inline food tenants, 2 kiosks, and seating for 500 in the Food Court. New terrace enclosures are glass and steel beacons, glowing at night, and flooding the Food Court with sun light during the day. Contemporary finishes, lighting, comfortable furnishings, and a creative graphics program breathed new life and a sense of community into what had been a strictly functional space. This work complemented a comprehensive Phase I program of finish, infastructure, and way-finding upgrades to all common areas of the mall.
D’AIQ developed the site plan and buildings for a new town center style development adjacent to the existing Bridgewater Commons. The three central buildings were designed to convey the feeling of a small scale downtown providing on-street parking and a comfortable pedestrian experience. The main street is lined with modest human-scale buildings for which D’AIQ provided design services for core and shell, working closely with both the Owner and the tenants to create a vibrant streetscape.
- Location: Bridgewater, NJ
- Client: General Growth Properties, Inc.
- Project Contact: Tommy Quirk, Wendy Magliozzi






