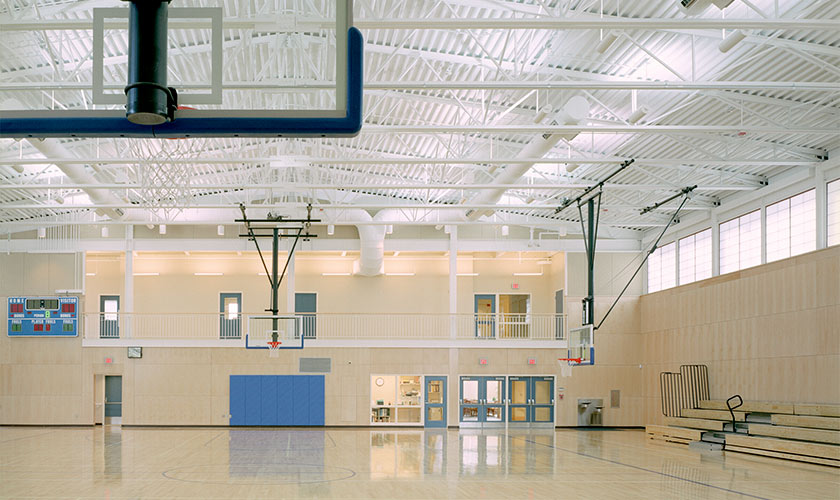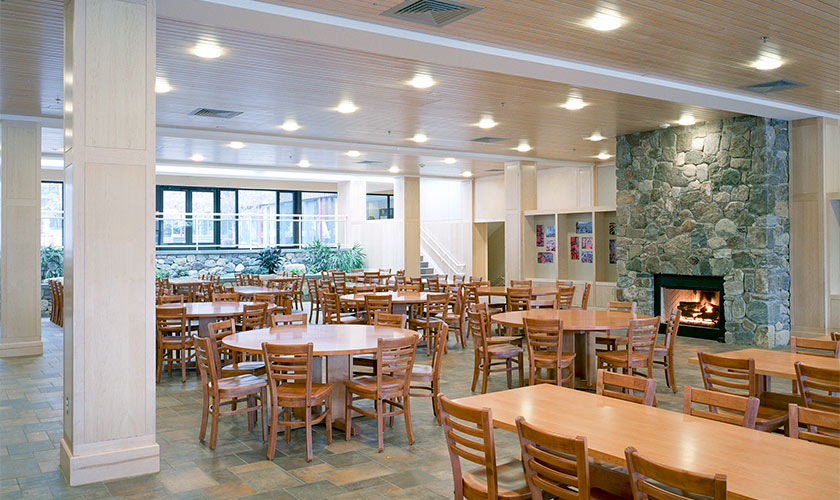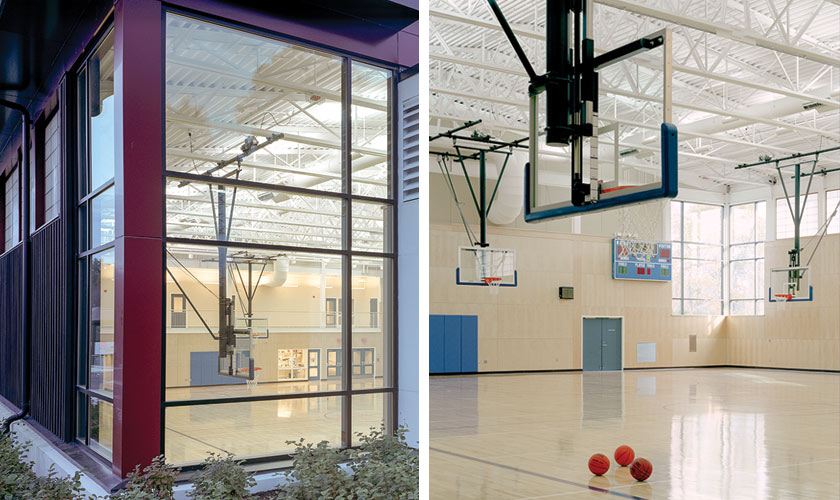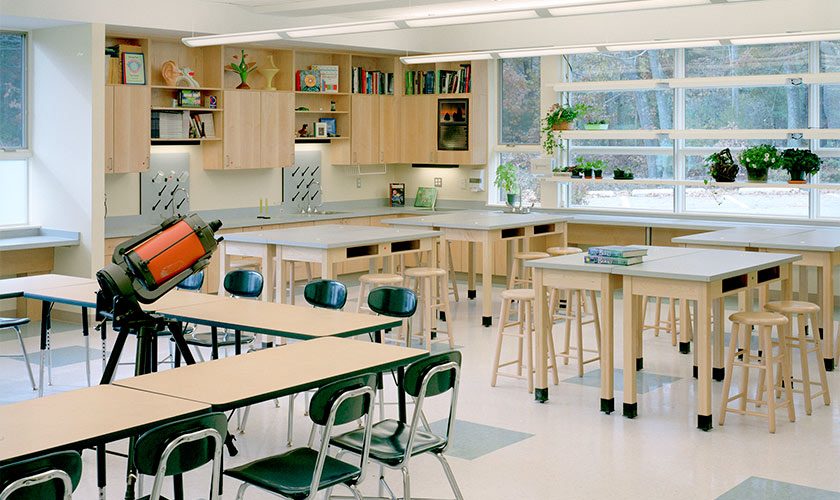DAIQ is the architect for additions and renovations to Nashoba Brooks School, a 300 student private elementary and middle school in Concord, Massachusetts. A new 20,000 square foot addition houses a gymnasium, accommodating basketball and volleyball courts, and a student dining hall. The dining hall, received a new full-service kitchen, which serves as the new ceremonial and meeting space for the school. The addition forms a new entry court for the campus, and provides an enclosed connection between two separate buildings.
Another 5,000 square foot addition connects to an existing academic classroom wing, and houses two science laboratories, a prep room, and a classroom. Within the existing building, there are extensive renovations to two art studios, a music classroom, and an auditorium.
DAIQ is currently conducting subsequent masterplanning studies to incorporate a new pre-school, kindergarten structure, classroom expansion, theater, and new playing fields.
- Location: Concord, Massachusetts
- Client: Nashoba Brooks School
- Project Contact: Chris Gola, Wendy Magliozzi





