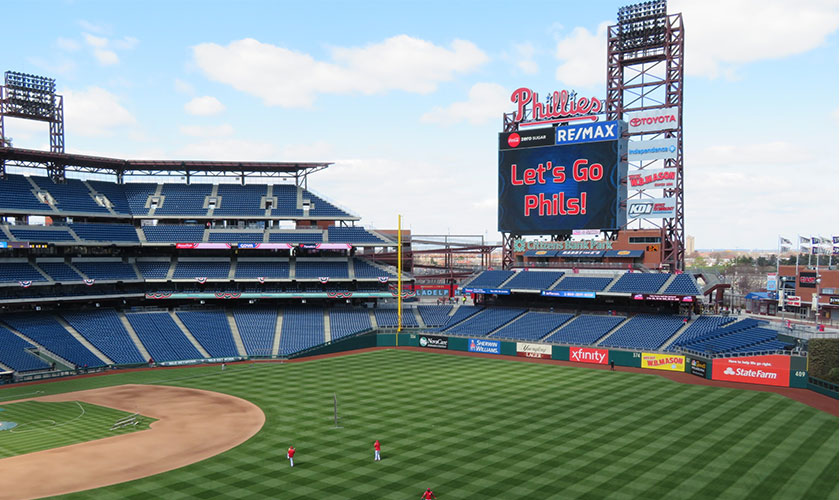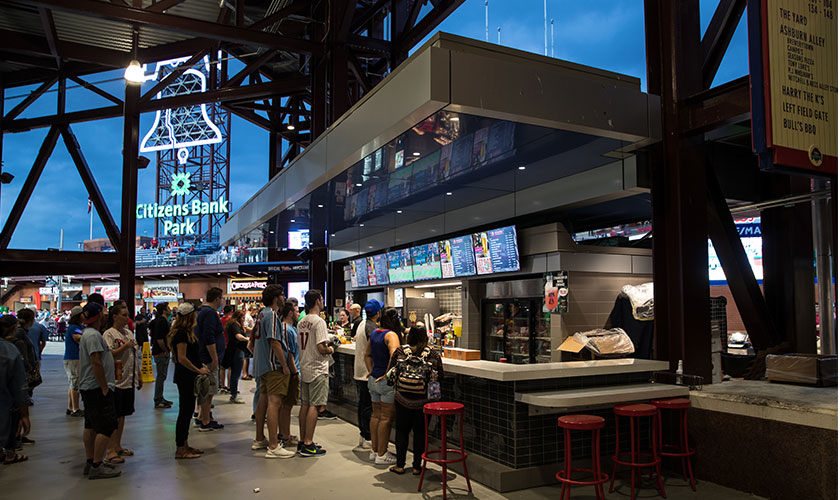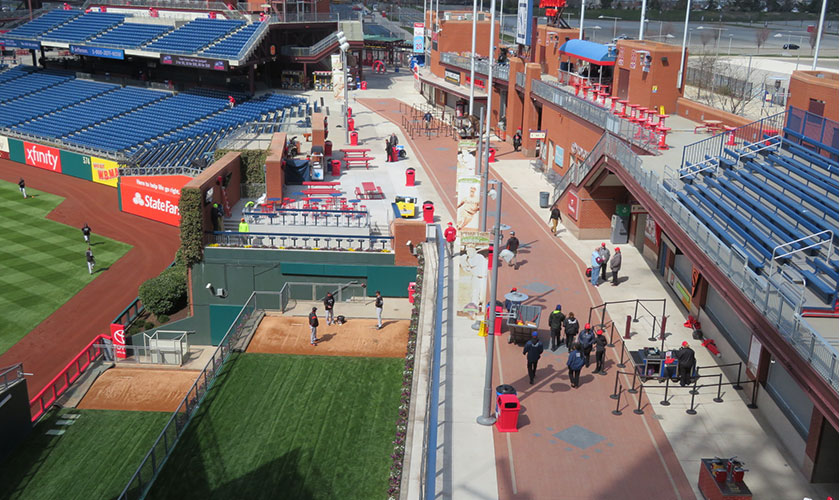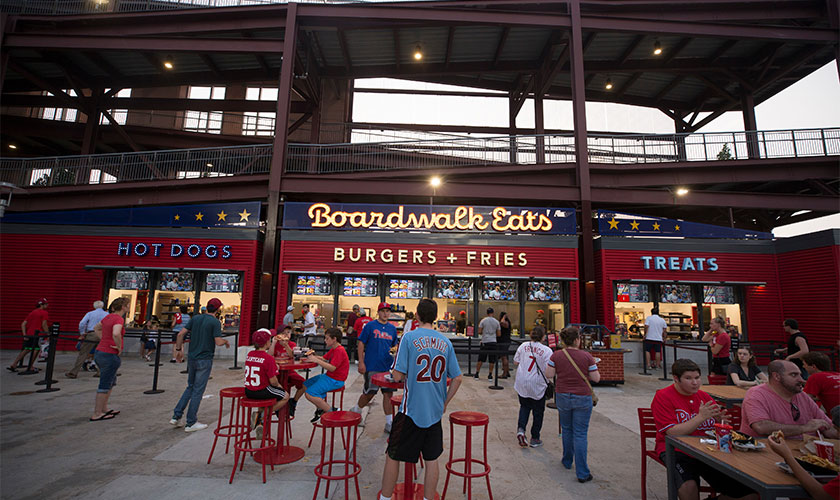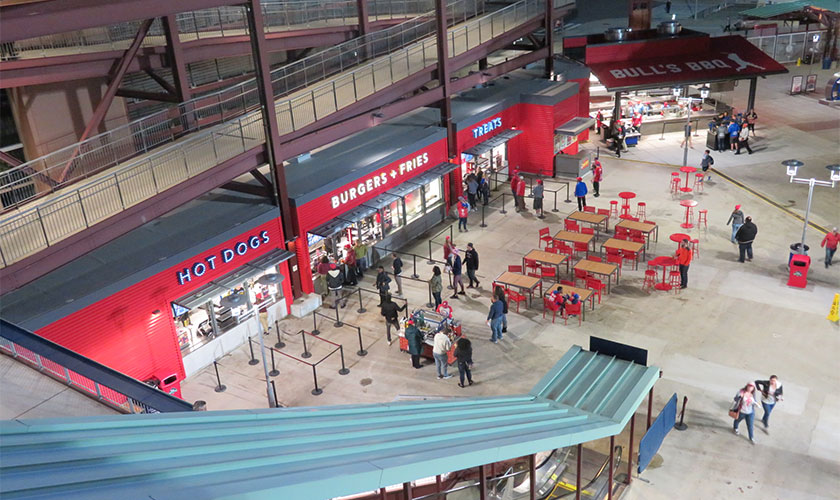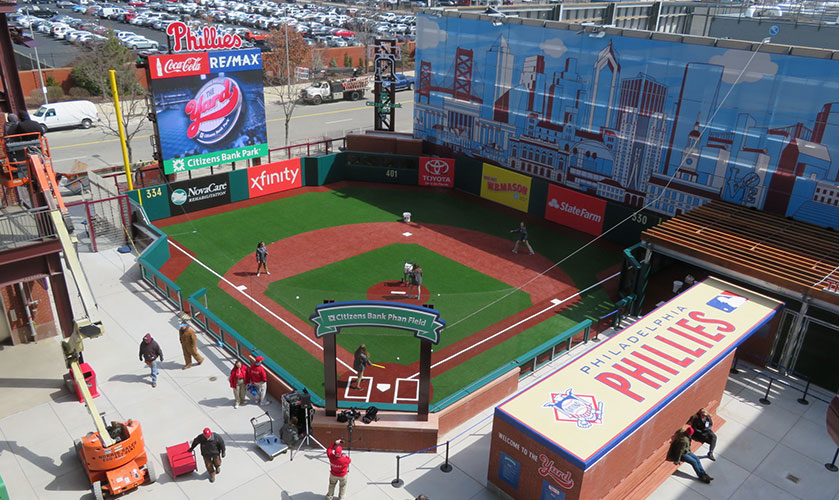DAIQ Architects has worked with The Phillies over the past 3 years to upgrade the park and elevate the fan experience. DAIQ developed a masterplan that is to be implemented in phases. The initial phase includes two entry plazas that have been developed as a focal point and destination. The Scoreboard Entry Plaza has new plantings, seating and a relocated Hall of Fame area with oversized retired numbers and World Series trophies. Adjacent to this area are new concessions and barbecue pavilion with high top tables and enhanced views into the field. Ashburn Alley East was developed to appeal to all generations with a kid’s zone called “The Yard” that includes the largest whiffle ball field in professional baseball, a climbing wall, interactive games and an ice cream bar.
- Location: Philadelphia Pennsylvania
- Client: The Phillies
- Project Contact: David Sliwinski

