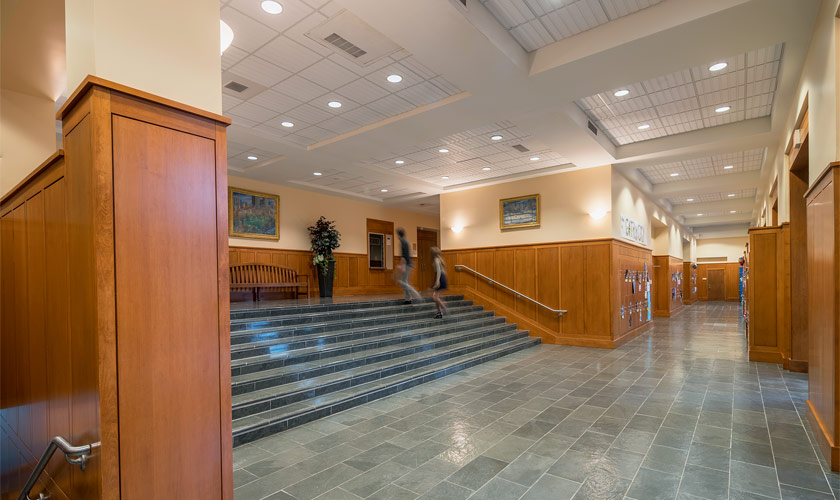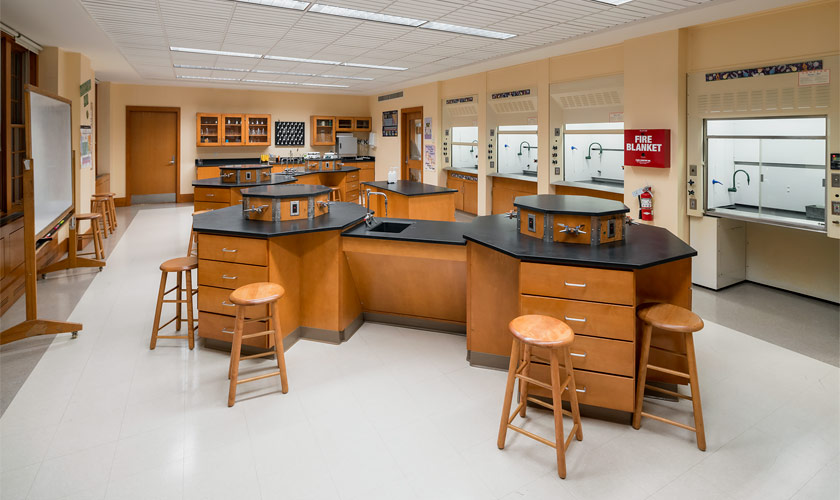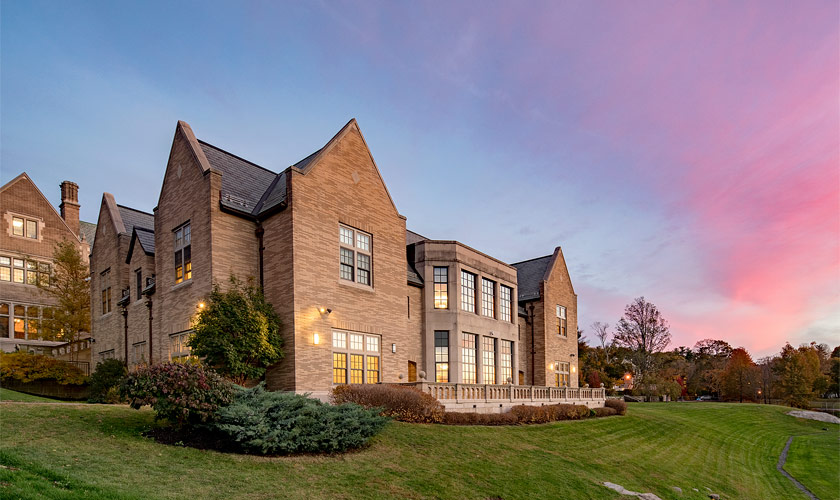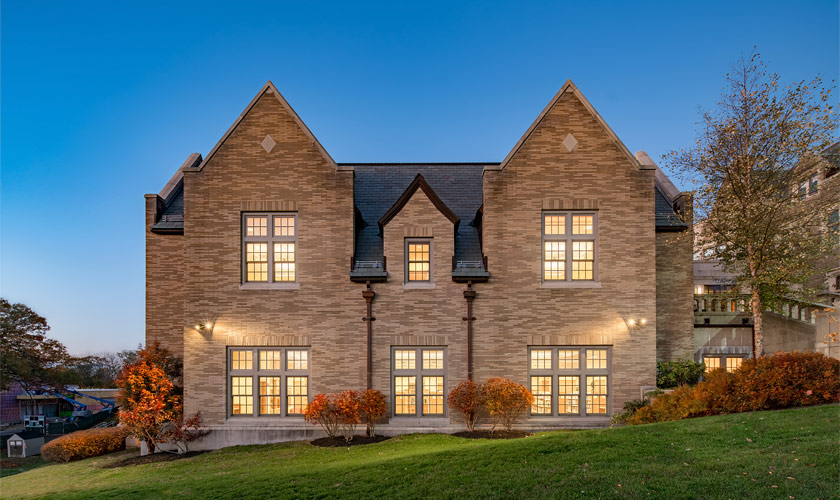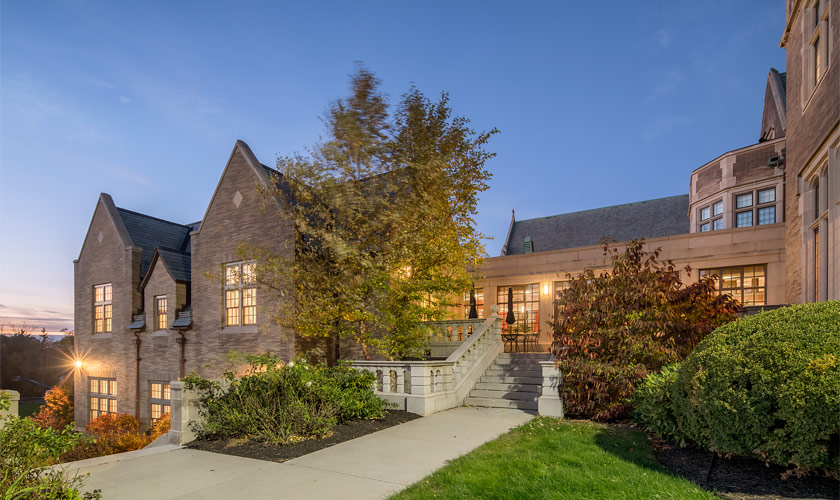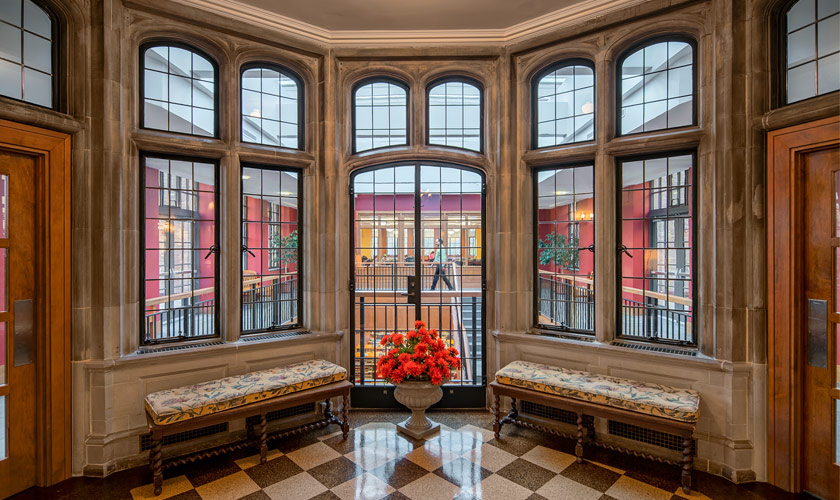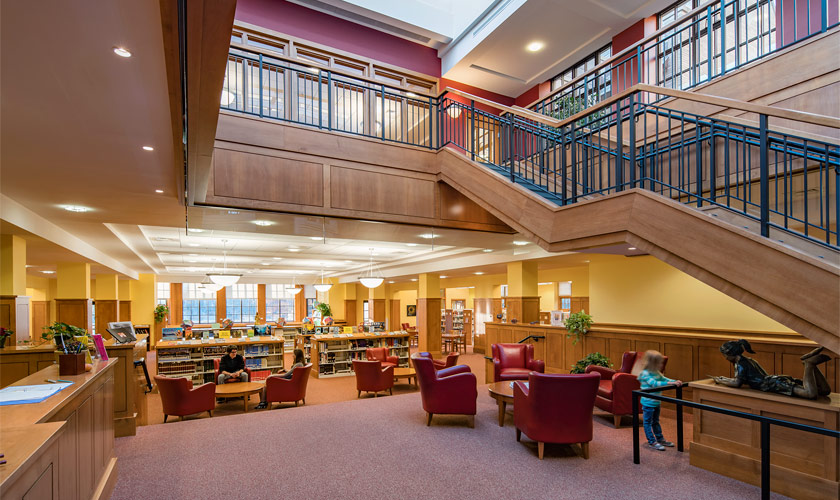In 1997 Newton Country Day School engaged DAIQ to provide master planning services for their academic, arts and physical education facilities. This study included an inventory and evaluation of existing facilities and resulted in the following projects:
The North Addition, in 2001, with a covered entrance arcade that serves as the main entrance and drop-off for the school, a new 300 seat theater space and theater arts laboratory. A scenery shop is backstage along with green rooms, dressing rooms, and a dance studio. The existing gymnasium was renovated as part of this project. The addition also includes science laboratories, classrooms and commons.
The library addition,in 2007, adjacent to the original building on the campus and includes bookstacks, study carrels, seminar rooms, quiet study hall, classrooms and faculty offices. A skylit double-height stair hall links the new library to the existing building. Construction work for a new Wellness Center started in late 2014. The project is expected to be completed in the Spring of 2016.
- Location: Newton, Massachusetts
- Client: Newton Country Day School
- Project Contact: Juan Cruz, John Giangregorio,David Sliwinski


