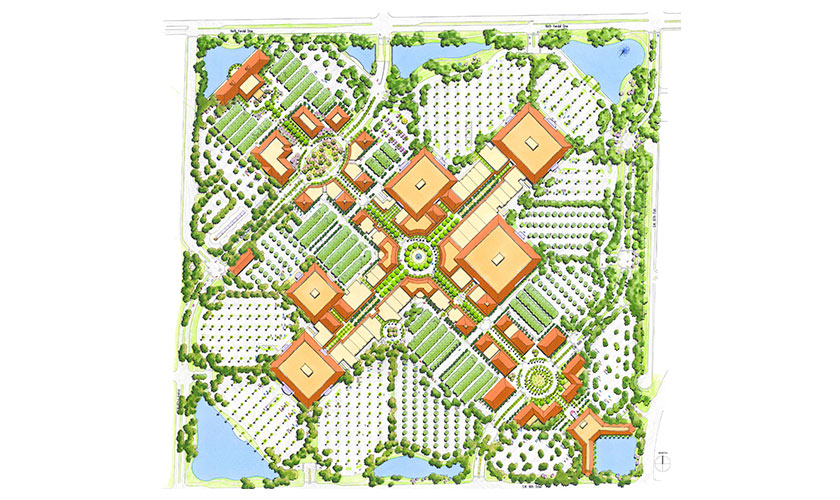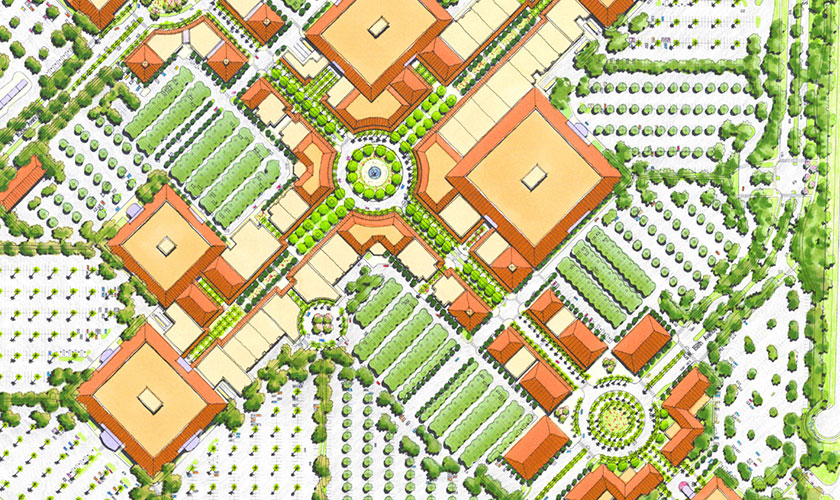On a 145 acre site in metropolitan Miami, The Kendall Town Center will combine the anchor and tenant mix of a regional retail center while including important local services. D’Agostino Izzo Quirk Architects designed a master plan that provides 350,000 SF of specialty and in-line retail and restaurants, and 500,000 SF of anchor pads in a pedestrian friendly environment. Other uses include office buildings, a hotel, banks, an adult congregate living facility and a medical center. Traffic patterns designed for the site support the coexistence of pedestrians, cars and public transportation; there is a station for local bus service on the site. Lakes will be constructed to manage subsurface water and storm drainage, and to enhance the site design by serving as visual and environmental buffers.
- Location: Miami, Florida
- Client: General Growth Properties, Inc.
- Project Contact:



