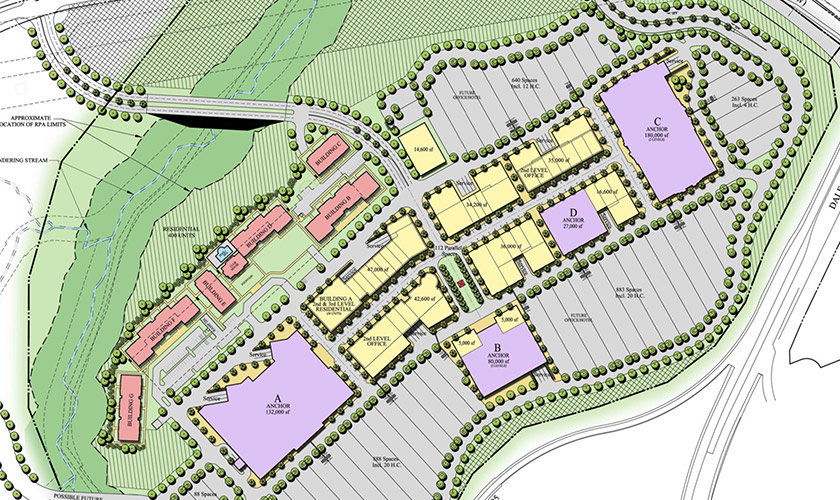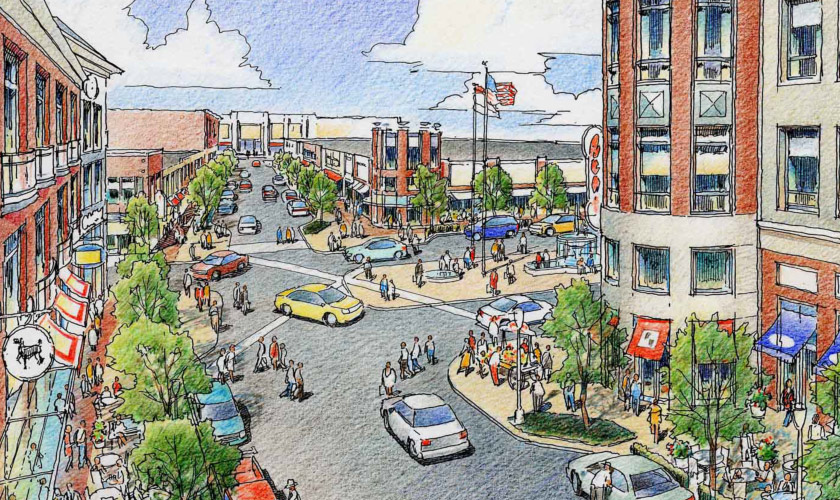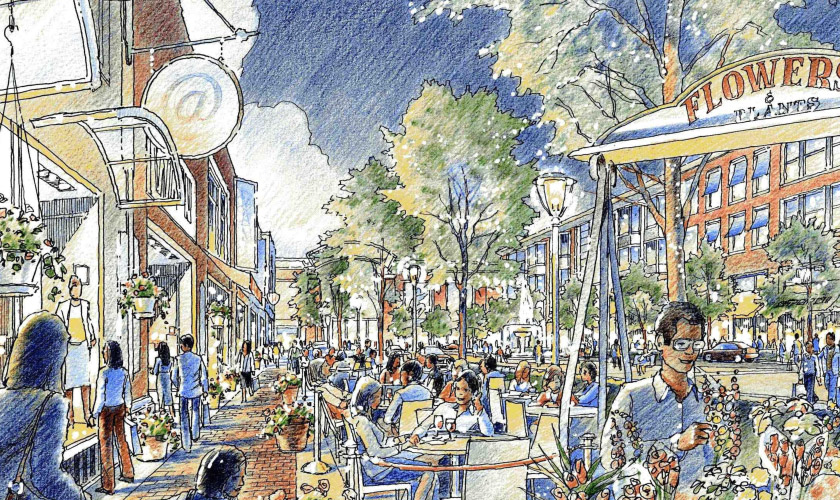Potomac Center
DAIQ Architects developed a mixed-use project consisting of 200,000 sf retail and 48,000 sf food with office and residential above and hotel. The development is based on a non-generic open air “Main Street” concept that merges landscape and architecture. The visual palette is inspired by “river” and “forest” that utilizes the textures and materials from the surrounding forest. The streetscape meanders through the project creating a series of special spaces including a pocket park and “mews” space. These spaces create a variety of experiences along the retail concourse – from plaza, to “outdoor living room” with mini-merchandised zones to mews space that creates a synergy between the hotel and food/entertainment destination.
- Location: Arlington, Virginia
- Client: The Mills Corporation
- Project Contact: David Sliwinski





