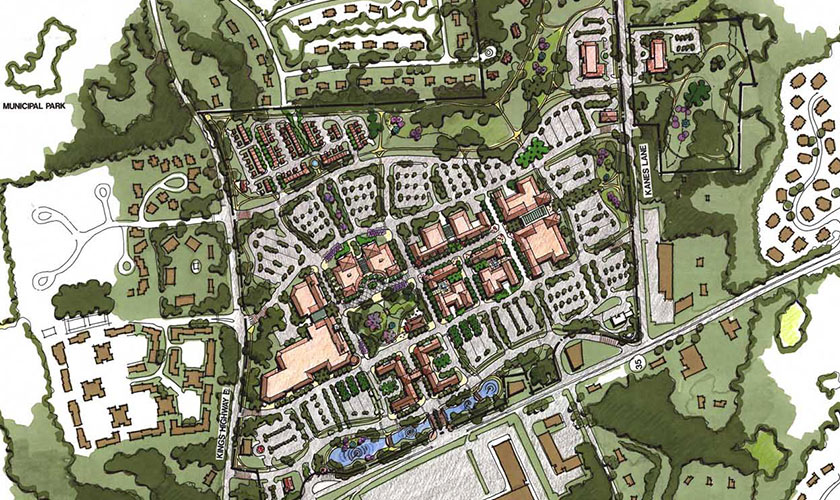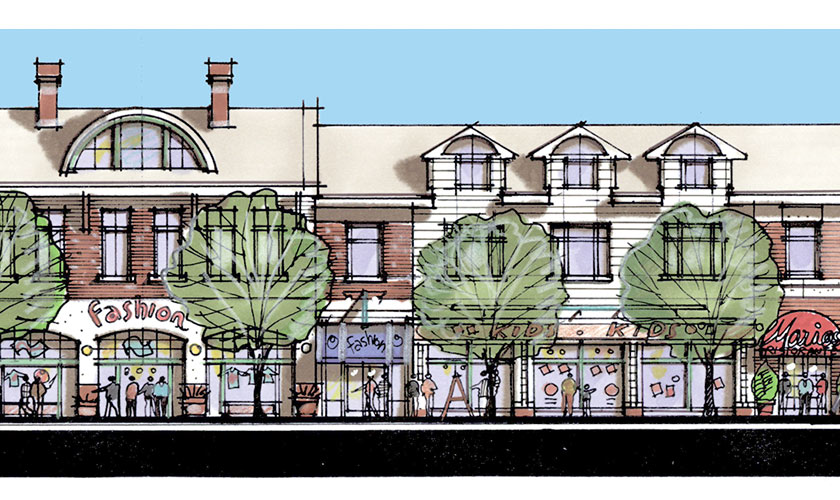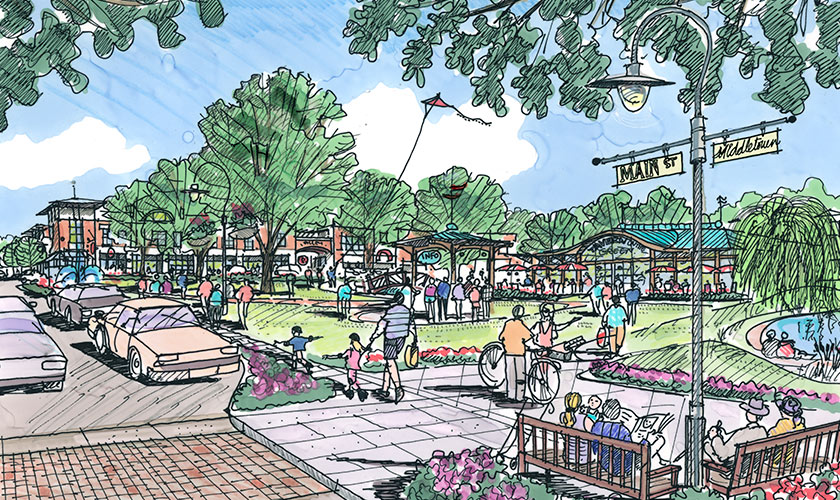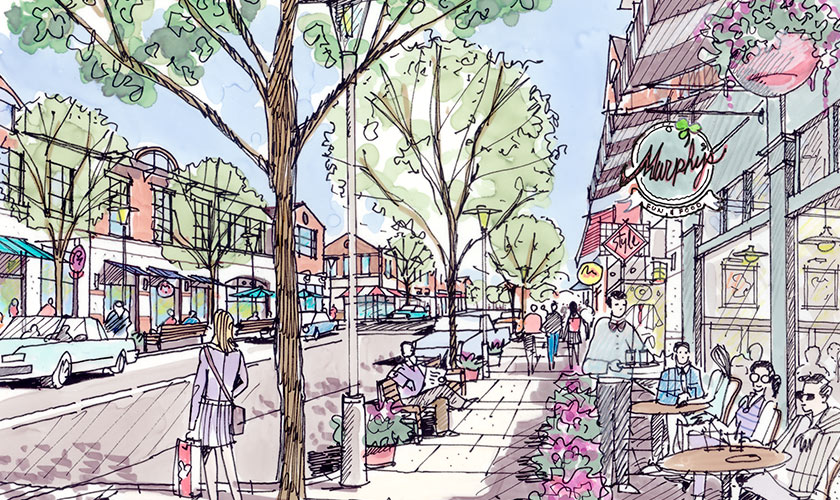DAIQ Architects designed this mixed-use project in coastal New Jersey to serve as a town center as well as a regional destination. By using townscape design strategies and inventive programming to revitalize the regional center model, this development attempts to better integrate itself into the community. An internal block and roadway pattern subdivides the bulk of building volumes into pedestrian-friendly blocks with ready access from parking lots. The project includes 460,000 SF of retail, a 150,000 SF grocery store, 70,000 SF of restaurants and entertainment venues, a 68,000 SF health club, and a 60,000 SF cinema. The heart of the scheme is a picturesque park surrounded by cafes, restaurants, the multi-screen cinema and the grocery store. This central park will serve the immediate community of Town Square and the town of Middletown as a major destination. Second-story apartments throughout the project will animate the center and the inclusion of a new town hall will draw town residents and lend distinction to the center.
- Location: Middletown, New Jersey
- Client: Mountain Hill Group
- Project Contact: Jack Palanjian





